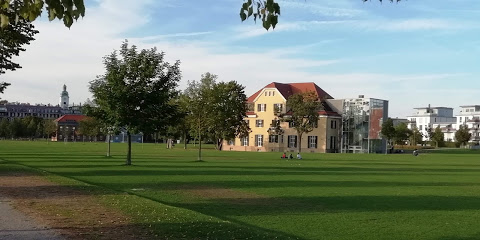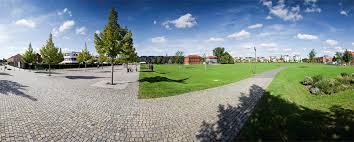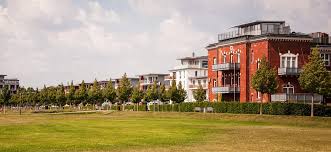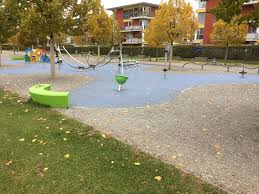After the US armed forces cleared the area in 1995, a limited competition for urban planning ideas took place the following year, followed in 1997 by a master plan for urban planning. In 2001, the first homes were moved to the site, the stunning head structure was opened in 2003, 2004, and finally, the Green Hall was opened along with the actual theme park.
In 2006, Forth was honored for this project as one of five regional winners of the Bavarian State Competition "Urban and Urban Renewal Model 2006: City Recycling - Urban Field Activation".
A self-contained building in the central Green Zone was moved in 2006 by the Forth Music School. At the southern end of the park, a ski park was created.
Hit the buildings
As a reminder of the military tradition of the region, the garden was designed in a strict geometric manner. In addition to the rectangular floor plan, the trees lined with the park are in line. New buildings adjacent to the garden continue this style. However, care was taken to deliberately break the unification in order to ease the Südstadtpark atmosphere and allow civil use now to flow into the design. For this purpose, a number of buildings listed in the park area have been preserved and redeveloped, representing the transition from military to civilian use in exposed locations.
Forth Music School
Wilhelm Wilho College
The Green Hall
The former crew to build artillery barracks with a warehouse, today an apartment building
A former branch of the artillery depot for artillery barracks with a warehouse, today an apartment building
Important buildings and monuments





