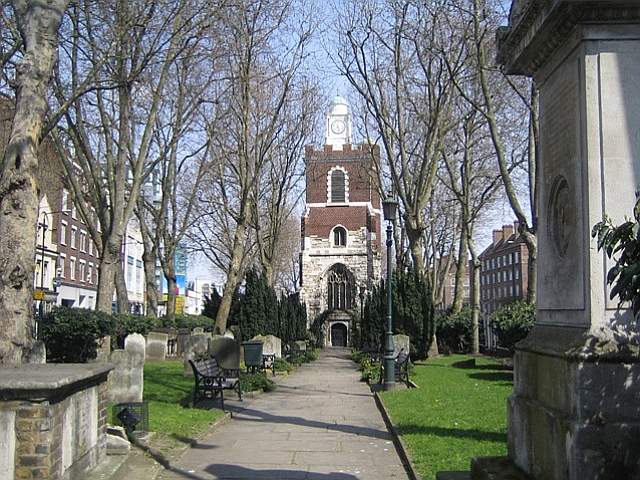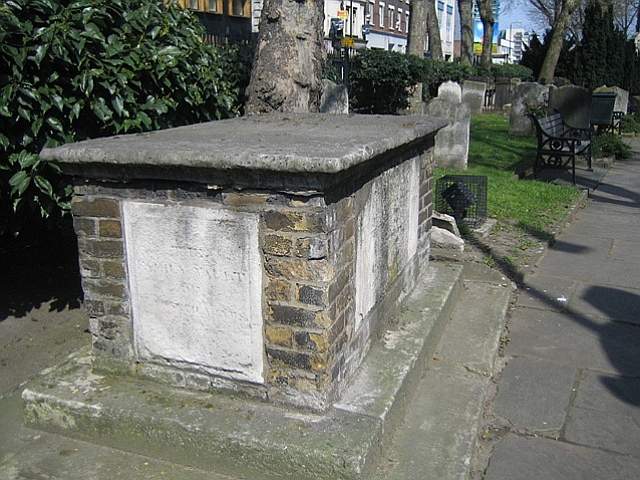A small church garden
The churchyard was expanded and laid out in 1825 when adjoining buildings were removed. After the churchyard was closed to burials, it was laid out as a public garden by the MPGA, designed by Fanny Wilkinson with plans modified by CR Ashbee who designed features inside the church. The main path and benches in the west churchyard were added at a later date. The east churchyard provides a further garden area.



